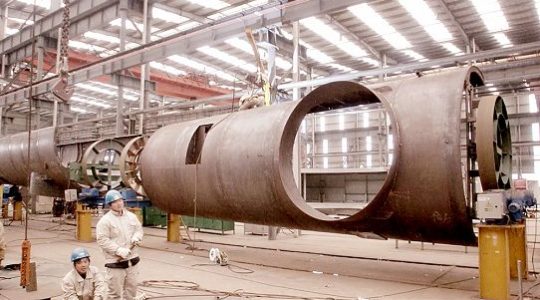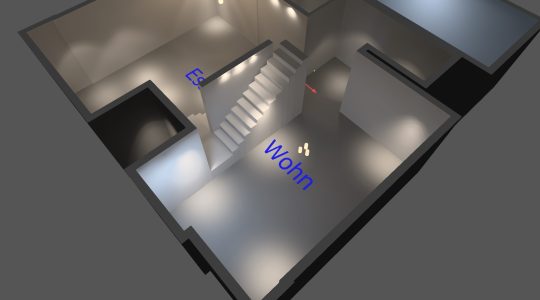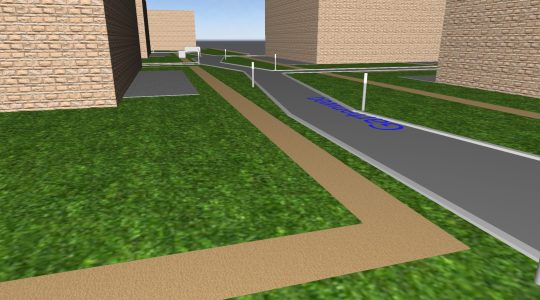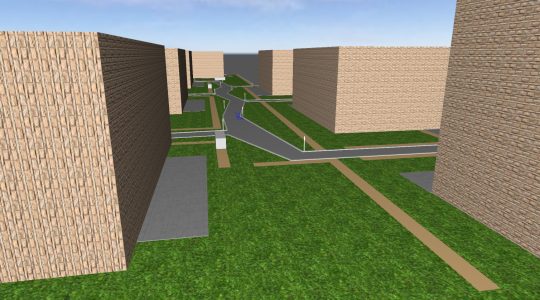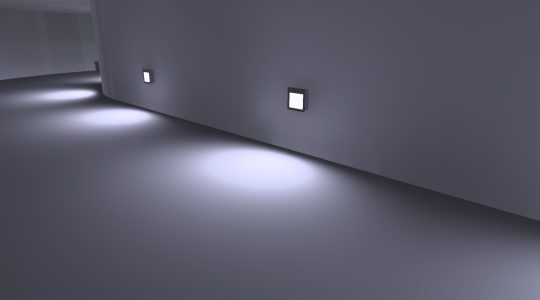We offer our Engineering Service according to HOAI 1 – 9 (DIN 276) stages.
Omer Akyildiz Engineering company offers timber, steel, reinforced concrete, building design services. It works in harmony with other planning disciplines. We also offer electrical engineering services.
Our Design Stages:
LP1: Pre-Design
LP2: Schematic Design
LP3: Design Development
LP4: Approval Planing
LP5: Construction Documents / Detail Drawings
LP6: Tender Documents / Bill of Quantities
LP7: Negotiations
LP8: Construction Managing
LP9: Documentation, Controlling
- Electrical Installation Consultancy, Planning, and Implementation
- LV Power Sistribution, Busbars
- Cable Carrier Systems
- Overvoltage Protection and Lightning Protection Systems
- Lighting Systems
- Information Routing and Emergency Exit Lighting
- MV Systems
- LV Systems
- Fire Detection and Alarm Systems
- Data and Communication Systems
- Photovoltaic Systems
- Generator-UPS
- Security System
- Heating-cooling systems
- Heat Loss, Gain Calculations
- Riser and System Diagram
- Floor Plans Showing Equipment Placement, Pipe and Duct Routes
- Planning and Placement of Mechanical Room
- Duct Calculation
- Riser and System Diagram
- Floor Plans Showing Equipment Placement, Pipe and Duct Routes
- Planning and Placement of Mechanical Room
- Domestic Cold & Hot Water and Floor Plan of the Circulation Systems
- Wastewater System Including Kitchen Waste System
- Rainwater System and Riser Diagram
We keep pace with evolving and changing planning techniques through BIM – Building Information Modeling. BIM is a collaborative system in the construction and building operations sector, where all the necessary digital and design data for stakeholders such as engineers, architects, contractors, and employers are processed in a 3D model throughout the lifecycle of a facility. It enables different disciplines, such as construction, electrical, mechanical, and architectural, to collaborate on a single plan. Data exchange and information flow between project participants and expert planners occur seamlessly. Accurate data is obtained through 3D modeling.
- 3D Modeling of the Structural System
- Model Checking
- Coordination of All Disciplines from Other Expert Planners
- BIM360
- 3D Rebar Modeling
- Fast and Reliable Bill of Quantities (BOQ) Data












